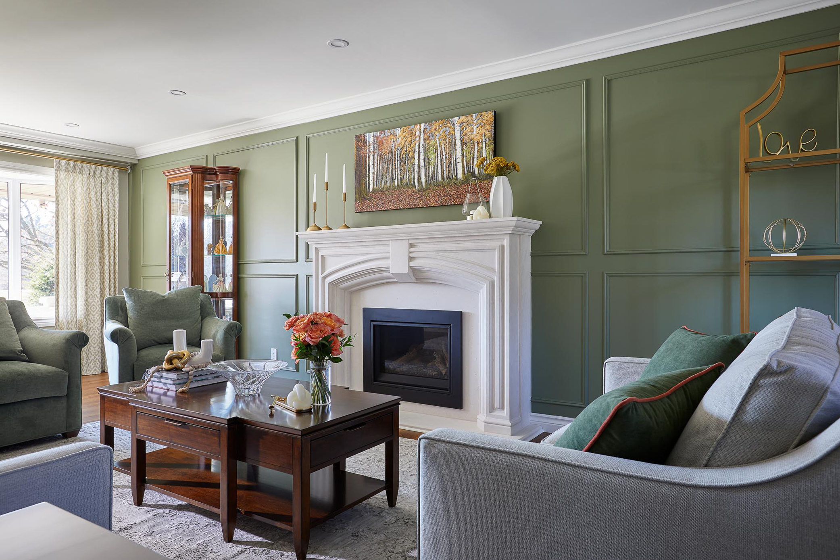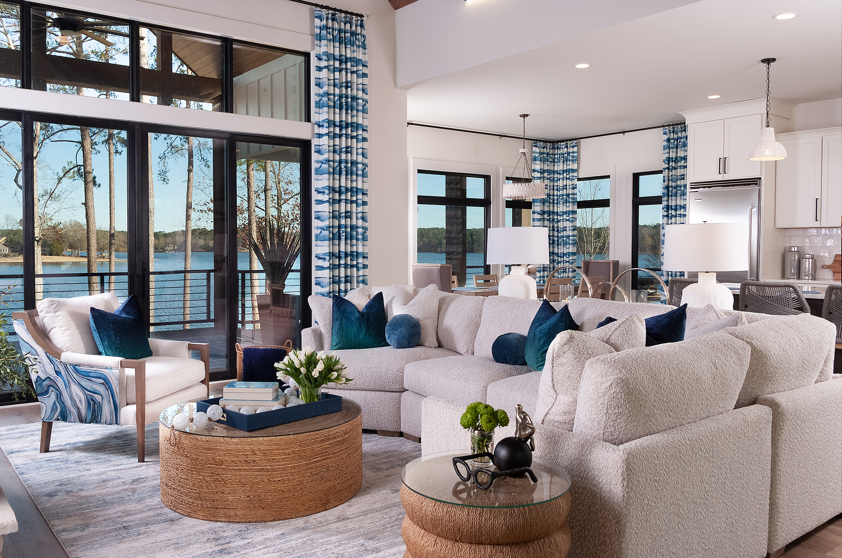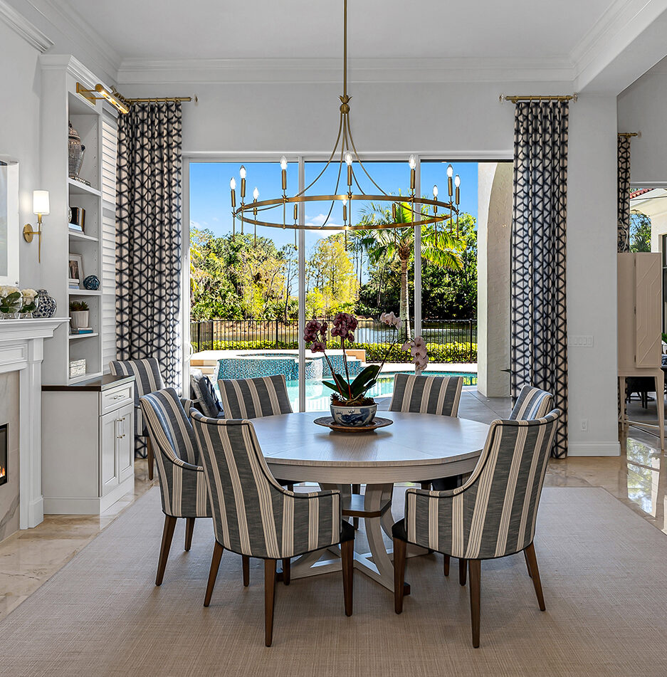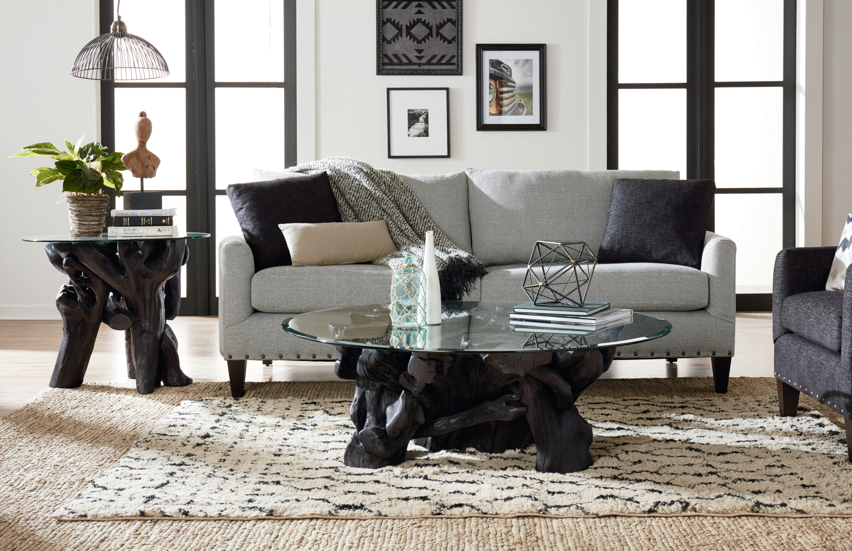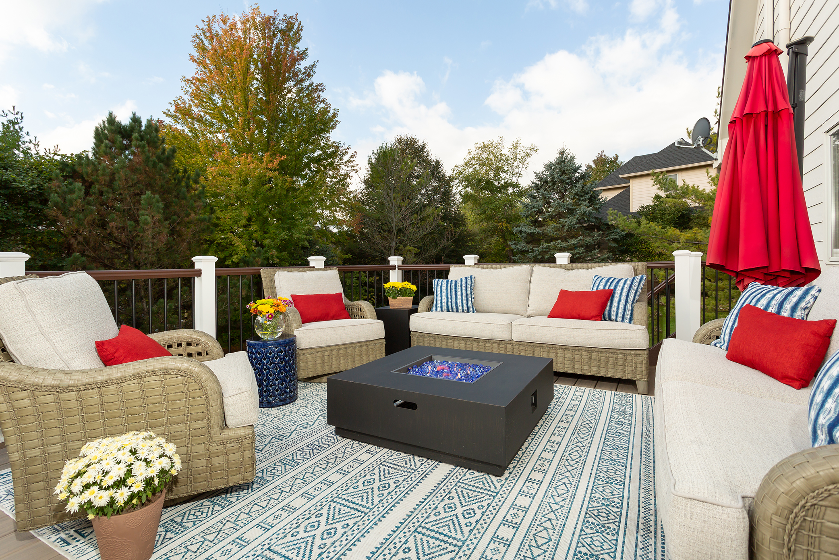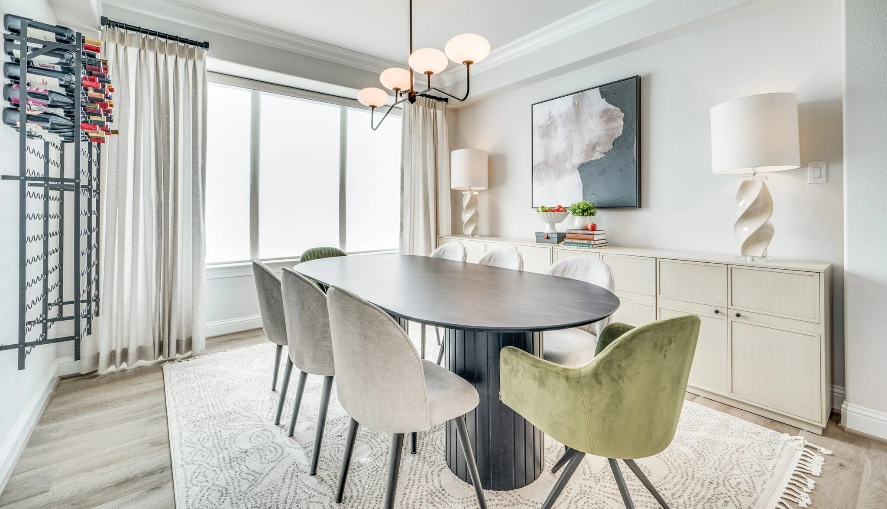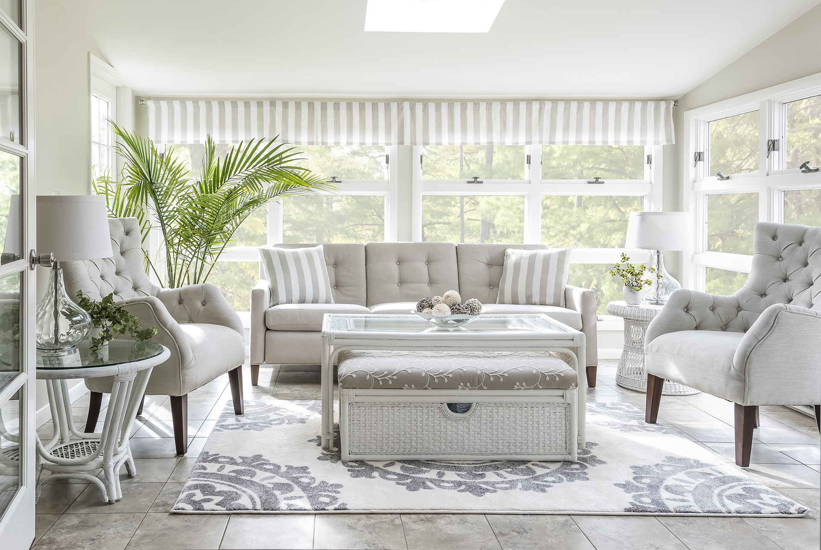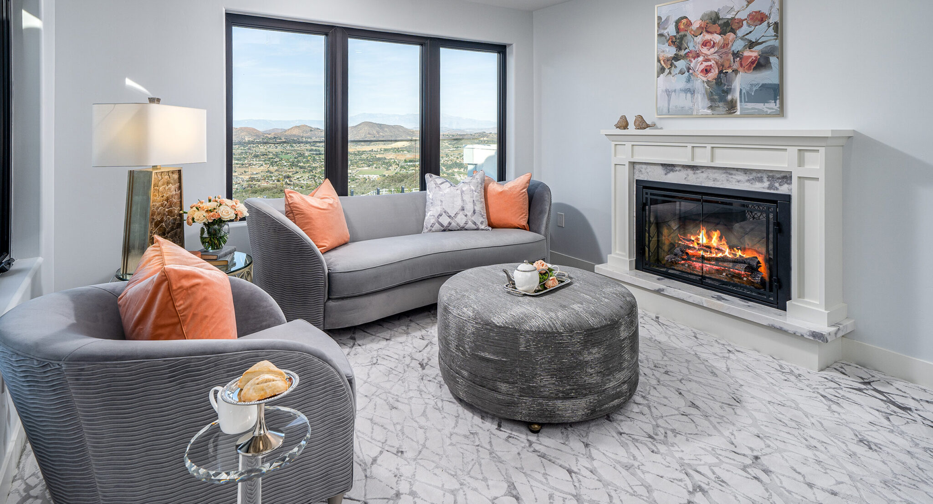In my last post, I shared the best way to plan a timeline and budget for your upcoming design project. Today, let’s look at a real-life Before and After story!
This project, in particular, was a HUGE transformation. Our clients purchased the 1959 home from the original owners in 2017. Although it had some classic 60s character (just wait for it…), this young family was ready to renovate, redesign, and make it their own.
Let’s see how it turned out…
First, can we talk about this 60s flamingo pink? I love a good blast to the past! Like the rest of the home, almost all of the tile work, cabinetry, and color scheme was still in its original form.
Goals for the bathroom: New, neutral palette. Clean but fresh design. Create more space.
The light palette and mounted sink keeps the space feeling more open, while beautiful woodwork and penny tiles add unique touches of interest. Now it’s a space to relax and breathe!
I’ve never understood the microwave-over-the-stove configuration… whatever you’re cooking on the stove ends up on the microwave more often than not!
Goals for the Kitchen: Get a gas stove and range hood in there. Install exciting, new cabinets. Say adios to the wallpaper. Open up the space. Update, update, update!
The contrast between the dark island and white cabinets is crisp, clean, and stunning. The soft sea-blue backsplash and bright pendants bring in the perfect breeze of freshness. This is what we call a timeless design.
Our clients love their new living spaces and plan to enjoy them for many years to come!
That’s it for today, but we’ll have more Before & Afters coming soon. In the meantime, I’d love to hear what you thought of this project — and that flamingo pink. 😉 Tell us below!
Xoxo,
Deziner Tonie


